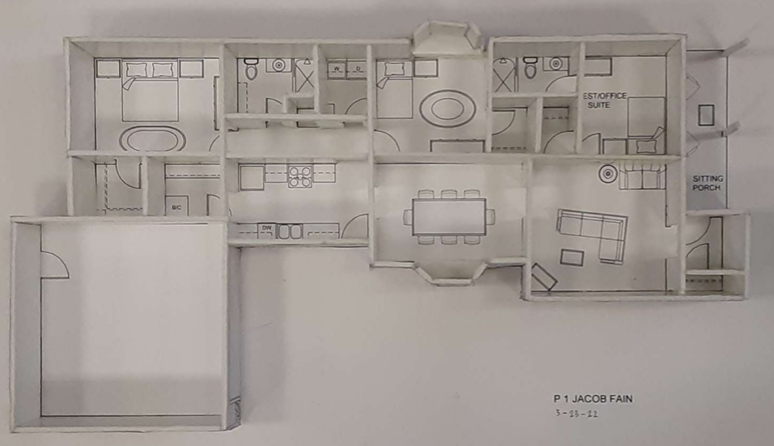Residential Architecture Portfolio
In my senior year at Alhambra High School, I took a residential drafting/architecture class. Through a variety of smaller sketches and AutoCAD practice, I learned basic drafting techniques and conventions, developing the skills I would need to design a house that meets building codes in my hometown of Alhambra, CA. My design philosophy was to prioritize having two bathrooms and a spare room (i.e. for a guest bedroom and/or home office), since those are things that would have been incredibly nice to have growing up. A major challenge was designing around the awkwardness of the space that a car would need to back up into a garage, while still maximizing the usage of the available square footage of the plot of land that the house is intended for. Scroll through this PDF to browse my full portfolio, including multiple layers of the house! Here’s a snapshot:

I submitted this portfolio for an articulation at Rio Hondo College, granting me credit toward its ARCH115 “Introduction to Residential Architecture” class. An interesting additional requirement for the portfolio was supplemental sketchwork. So, I included the following sketches of a humanoid drone I drew in 7th grade, being vaguely inspired by the Mantis mech suit from Halo 4 and the Veritech Valkyrie jet-fighter-mech-hybrids from the Robotech anime saga. Additionally, I drew a correctly-scaled comparison of Halo 4’s UNSC Mammoth mobile command center, and the largest real-world analog I know of, the Terex Titan, a giant mining haul truck prototype.
 - _Anthro-mech_ external views.webp)
 - _Anthro-mech_ internal view.webp)
 - Terex Titan vs Halo Mammoth.webp)